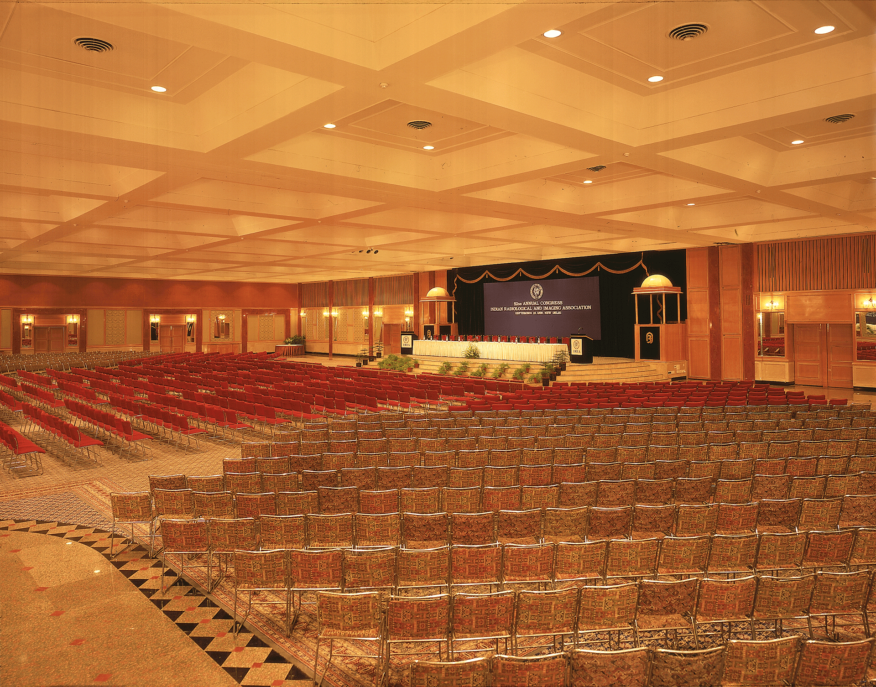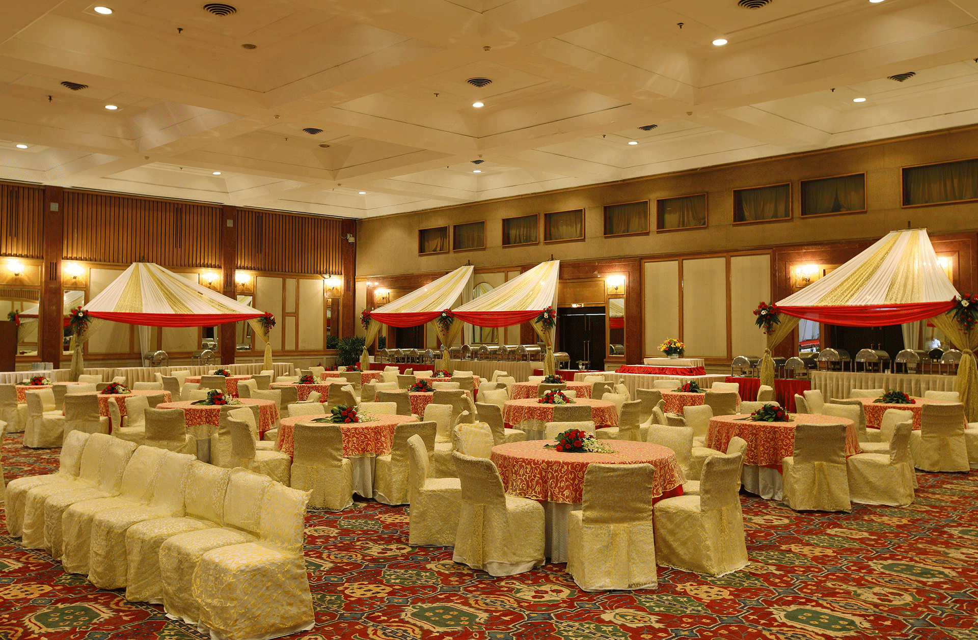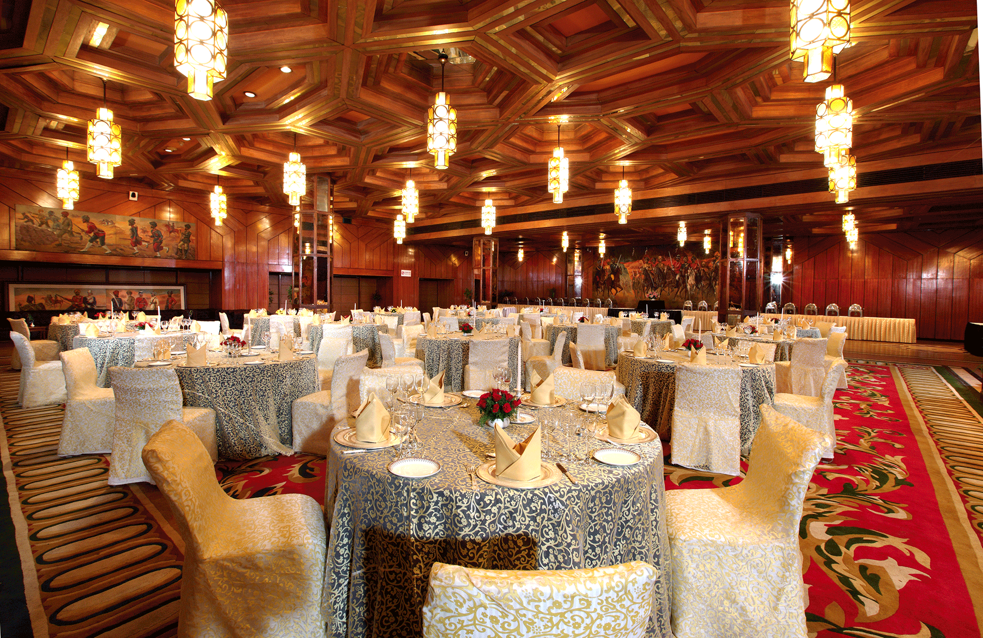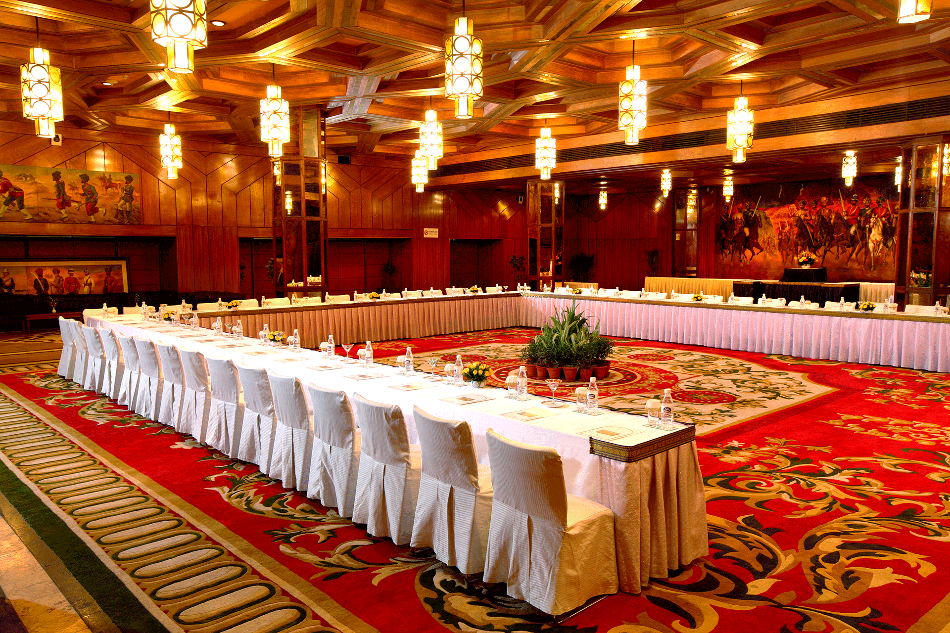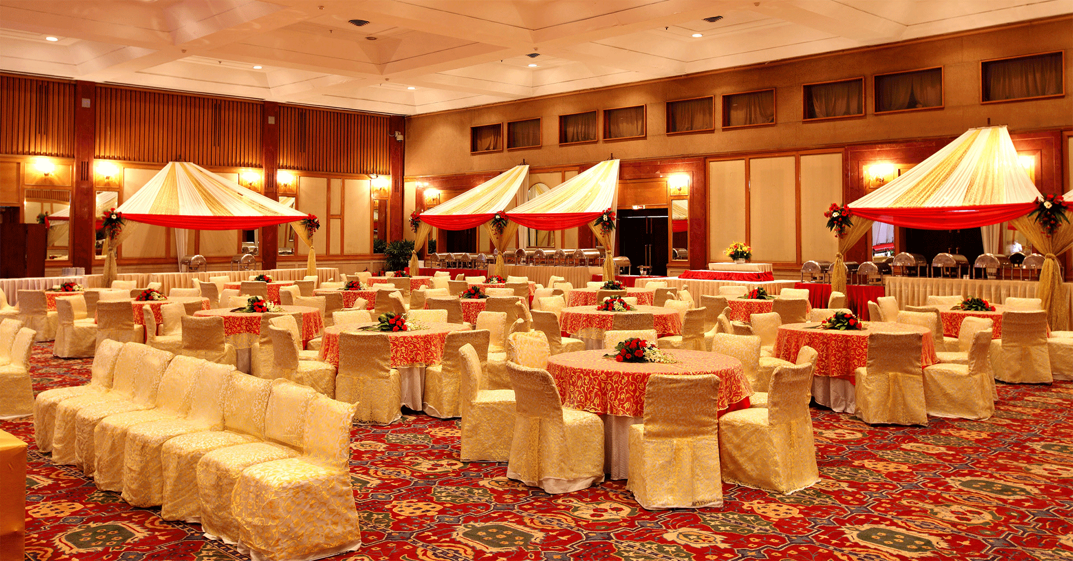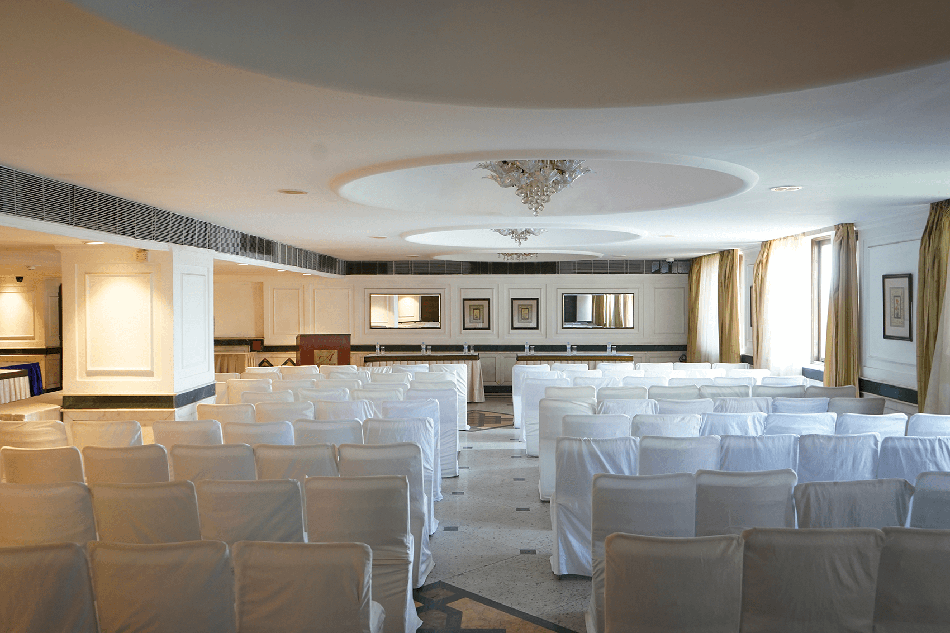Sprawling over 25 acres of land, The Ashok literally houses a minipolis that bustles with international cross currents of meetings, conferences, seminar and weddings. As the capital’s most magnificent banquet venue, the Ashok caters to every mood and style, from an intimate sit-down dinner for 20 to a gathering of 3000 persons. The hotel has got a wide range of venues from the Convention Hall to a formal Board room and also a Banquet hall, Party room, Swimming Pool Lawns and landscaped gardens.
The Ashok also offers the most extensive and impeccable convention services including State of the Art audio visual equipment & multilingual translation facilities. The Ashok extends you the freedom to choose as much room as you want, from the fairly compact Ruby suite to the spacious Convention Hall, The Ashok has it all!


