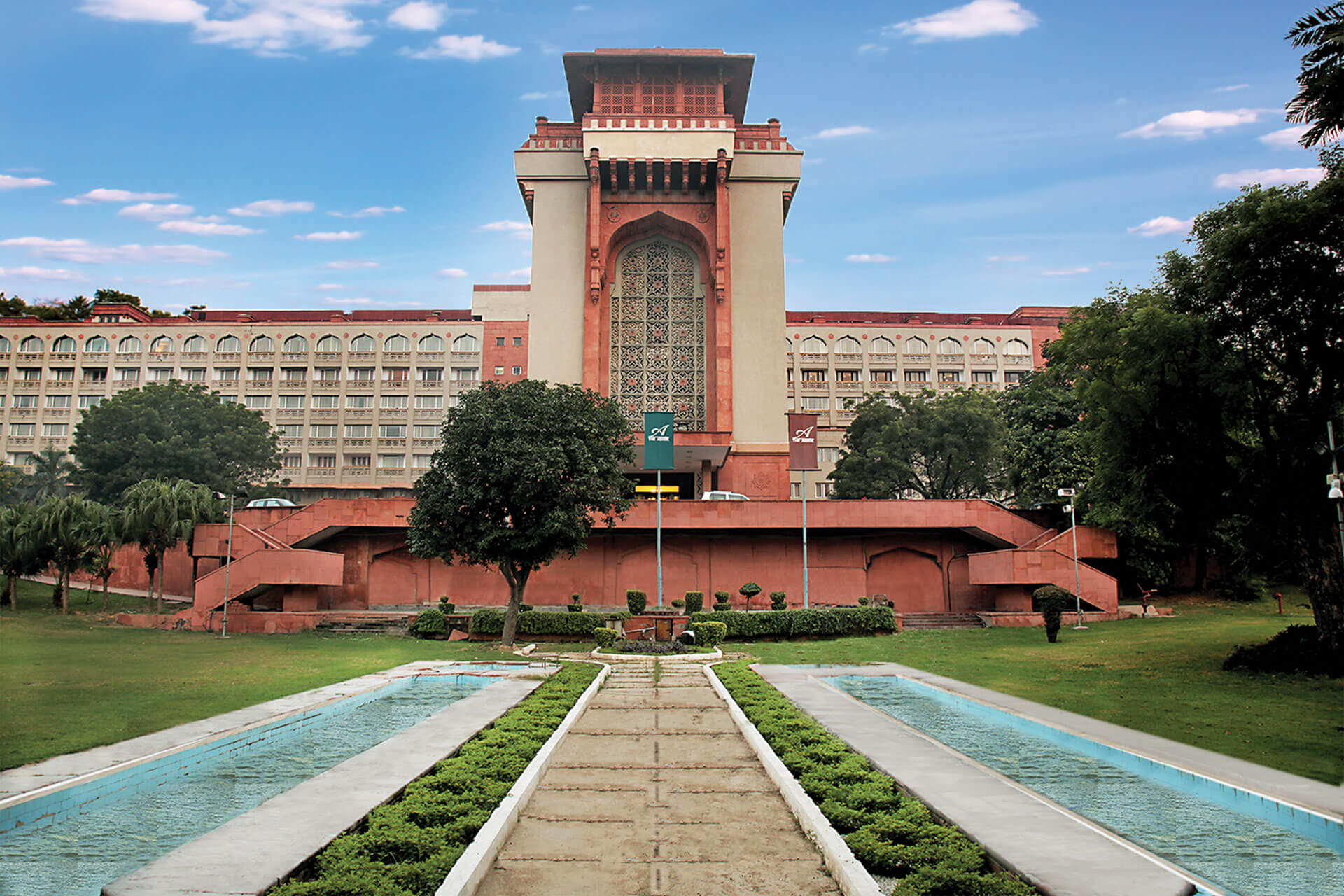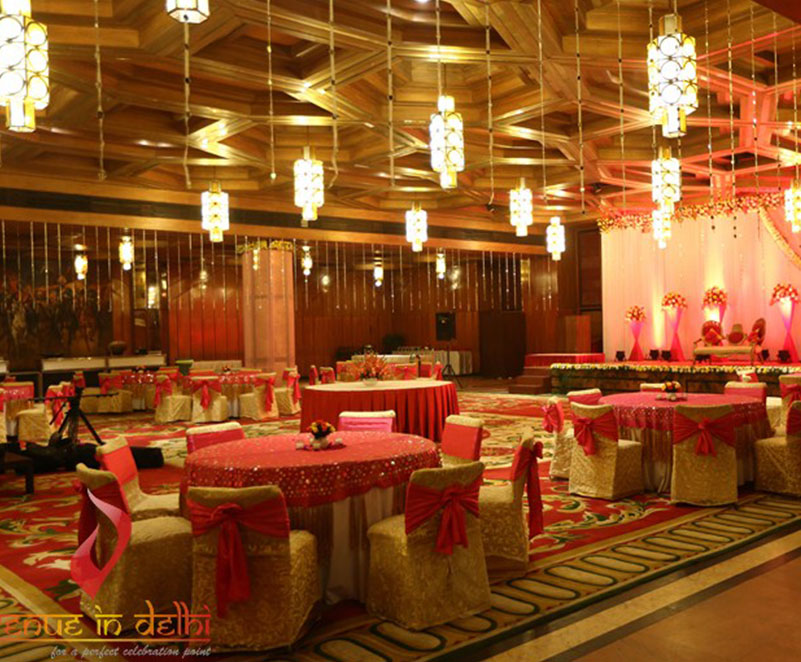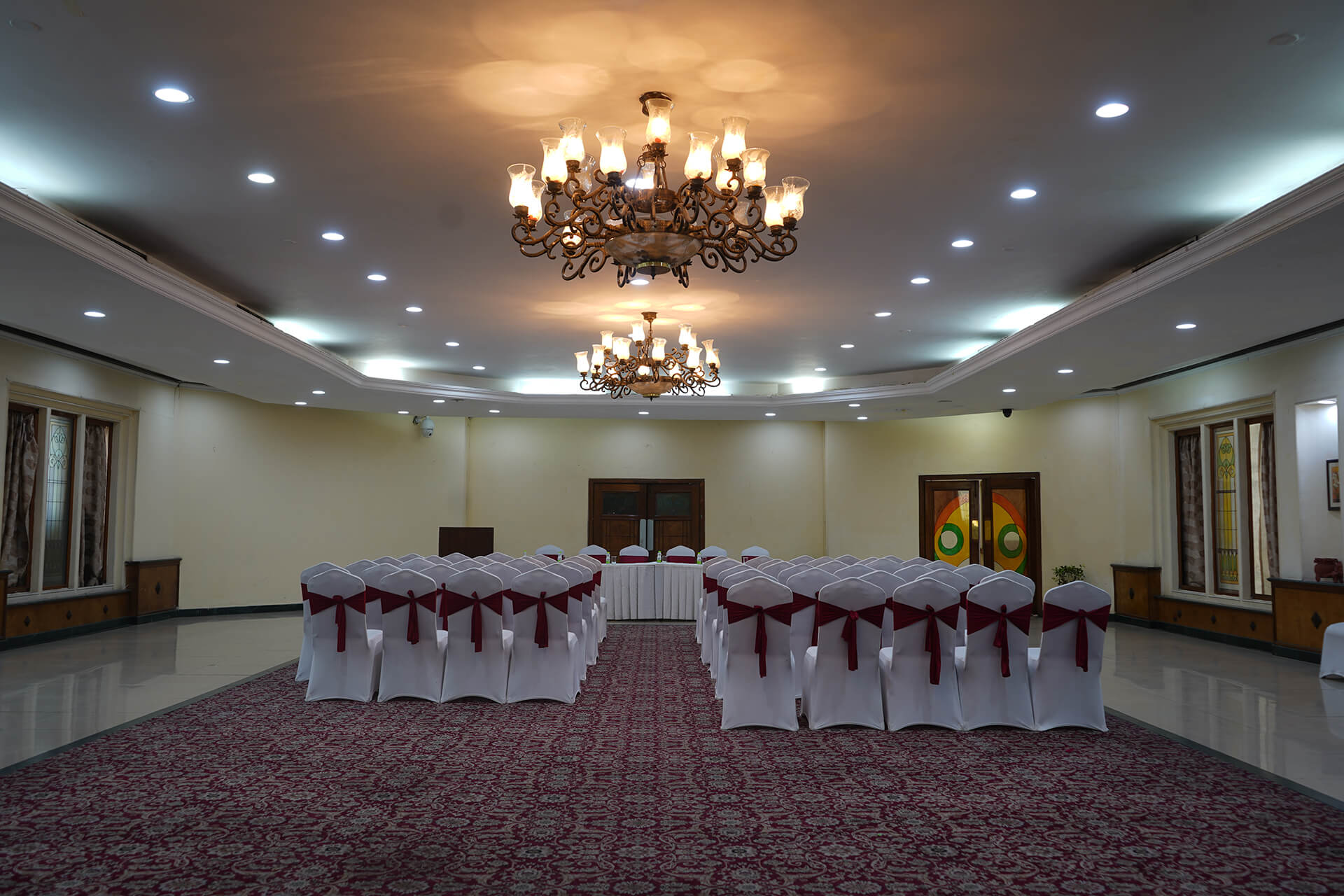
(3.6 X 14 X 21 meters)
Our pillarless Kautilya Hall situated at lobby level with a carpet area of 295 square meter and appropriate ceiling height, ideal for a theatre style gathering of 175 guest and can also accommodate 60 guests in classroom style and 40 in a single “U” shape cluster.Interacted, customized menu to suit personal choices as per the guidance of our executive chefs.
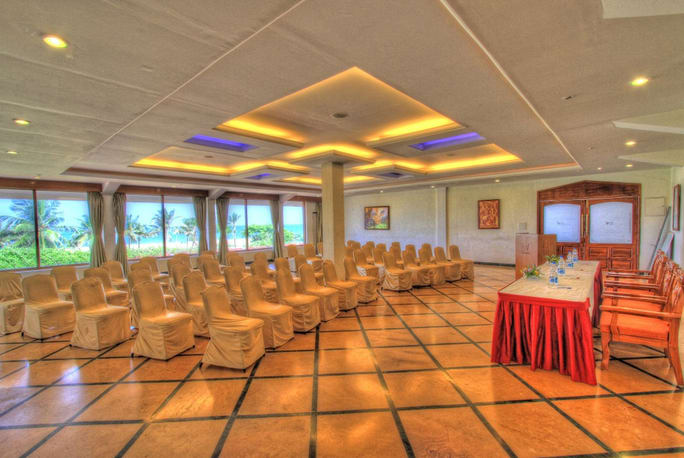
Banquet Hall overlooking the sea , with separate dining facility and AV System, Wifi, has a capacity to seat 80 pax in Theater style, 40 pax in class room/U shape and 60 pax in cluster. Menu can be fully engineered to suit every requirement.
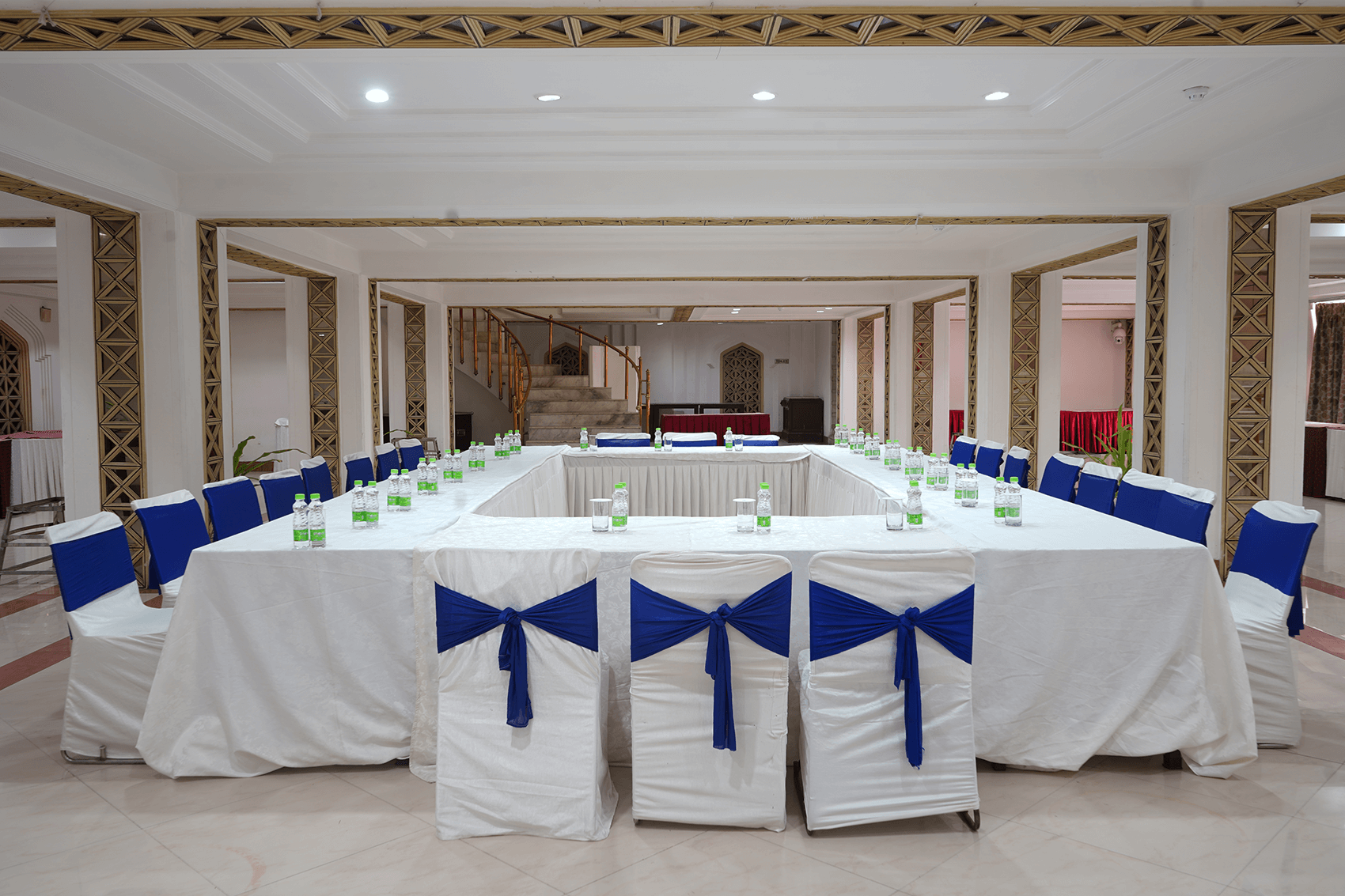
(3 X 15.5 X 24 meters)
The Chanakya Hall is situated at a level below lobby with running area of 315 square meter complemented with an appropriate ceiling height ideal for a theatre style gathering of 100 guests and can also accommodate 30 guests in classroom style and 30 in a single “U” shape cluster.
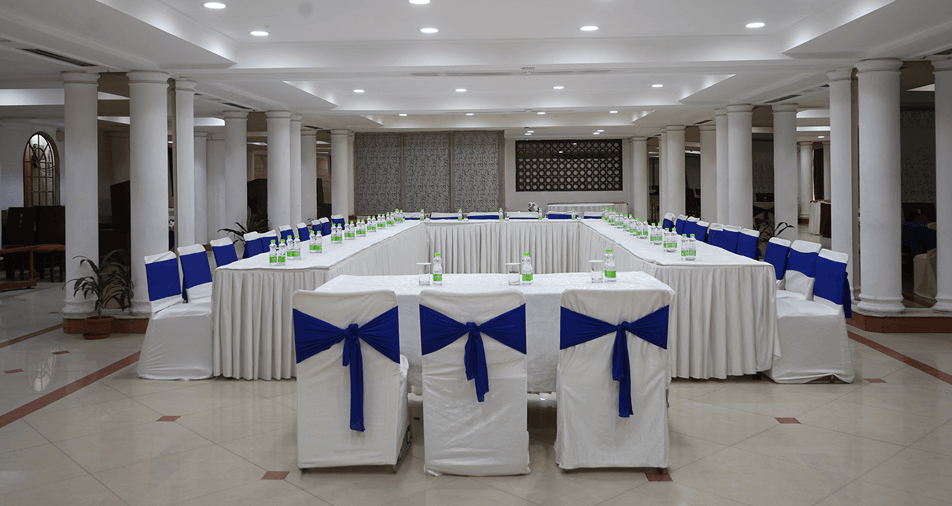
(3 X 15 X 23.5 meters)
The Chandragupt Hall is situated at two levels below lobby with running area of 306 square meters complemented with an appropriate ceiling height ideal for a theatre style gathering of 70 guests and can also accommodate 30 guests in classroom style and 30 in a single “U” shape cluster.
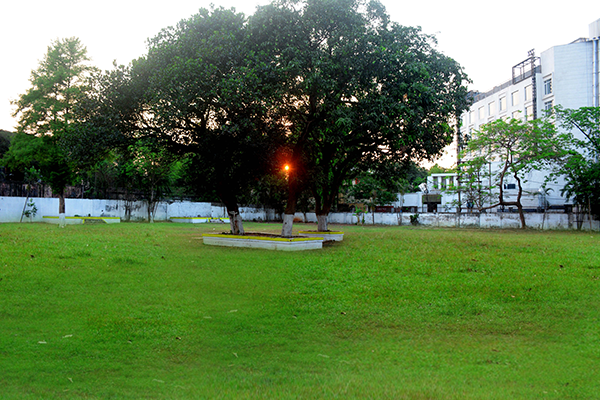
Open Air Lawn Theatre Style 1500 pax, standing buffet 2000 to 2500 pax/
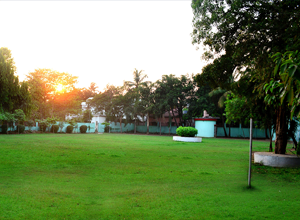
Open Air Lawn, Theatre Style 1200 pax, Standing Buffet 1500 to 2000 pax/-

Our pool side lawns provide perfect ambiance of open air lush greens ideal for out door banquets and conventions.








