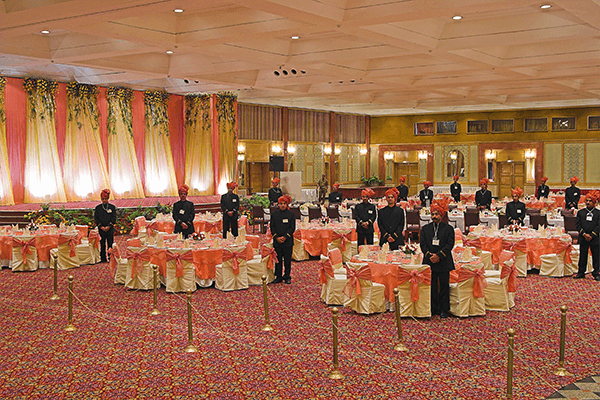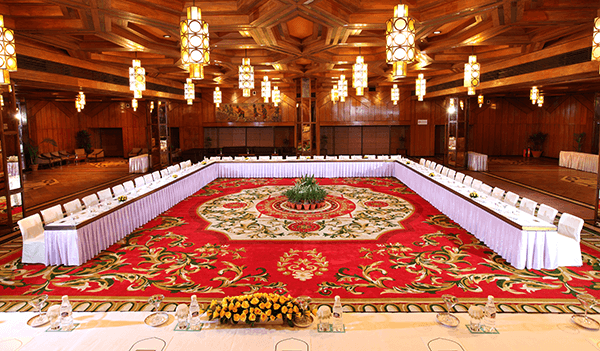
- LxWxH: -173 x 95 x 21feet
- Gross Area: – 16435 sq. ft.
- Theatre style 2000
- Classroom style 650
- “U” shape 160
- Standing buffets 1500
- Buffet cum sit-down 550/1000
- Sit-down 550/600
- Hall area in above dimension is totally pillar less
- Hall can be partitioned into three sections for simultaneous / concurrent sessions
- Adjoining facilities include a pre-function area, green rooms, preview room and multi-use space (Kalinga Room) and large exhibition area
- Dedicated smoking area near the hall
Contact Us : 24123472, 3768
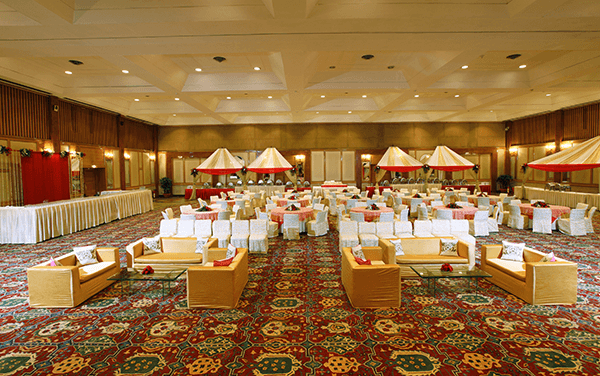
5130 Sq.ft. Max. Capacity 350 pax/-
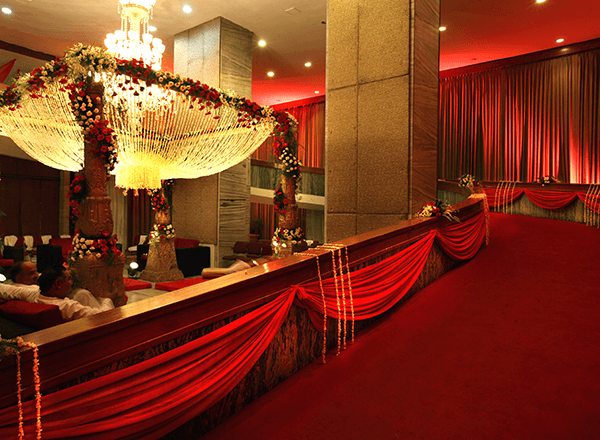
6175 Sq.ft. Max. Capacity 350 pax/-
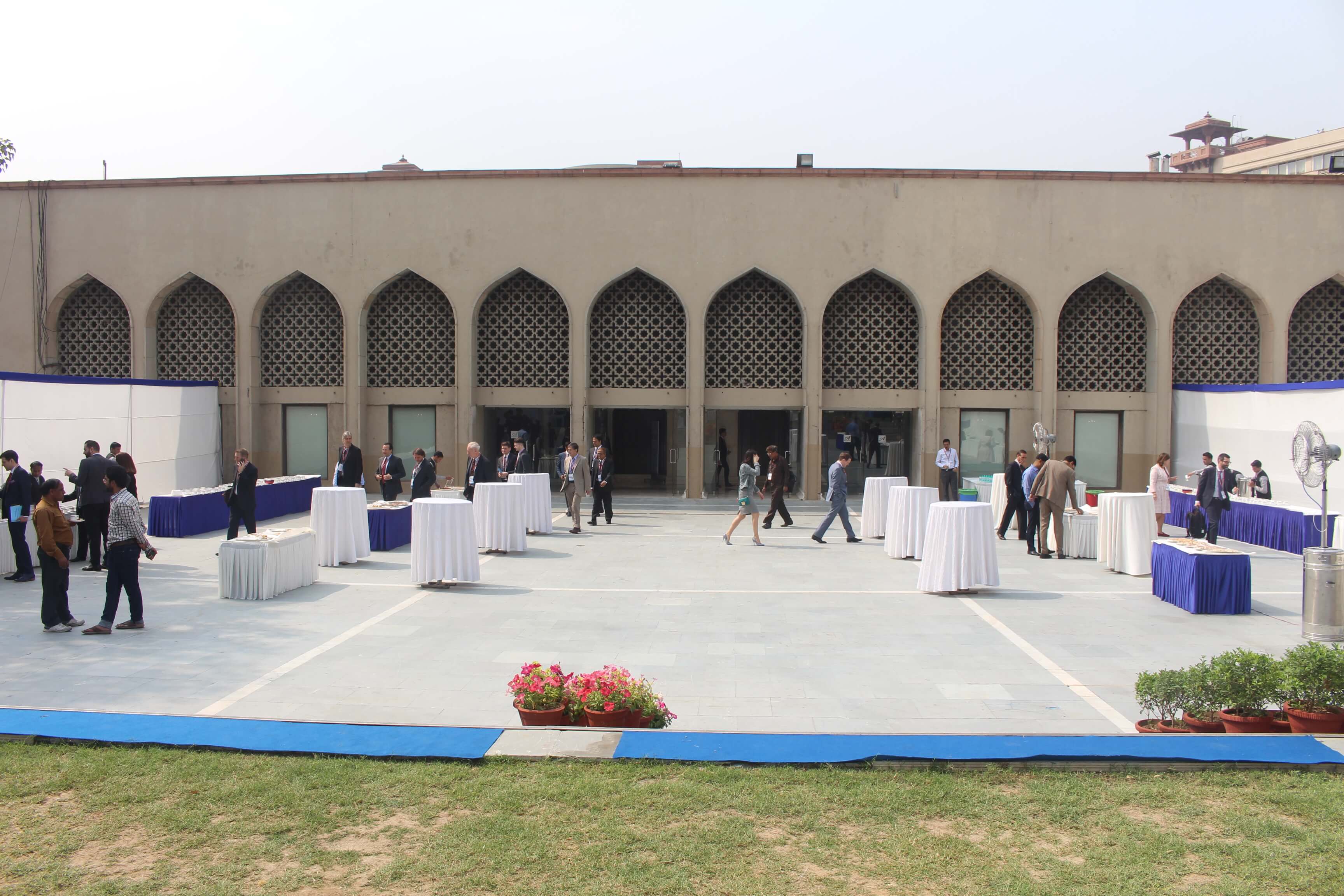
7300 Sq.ft. Max. Capacity 600 pax/-

Swimming Pool Lawns (Green Area)
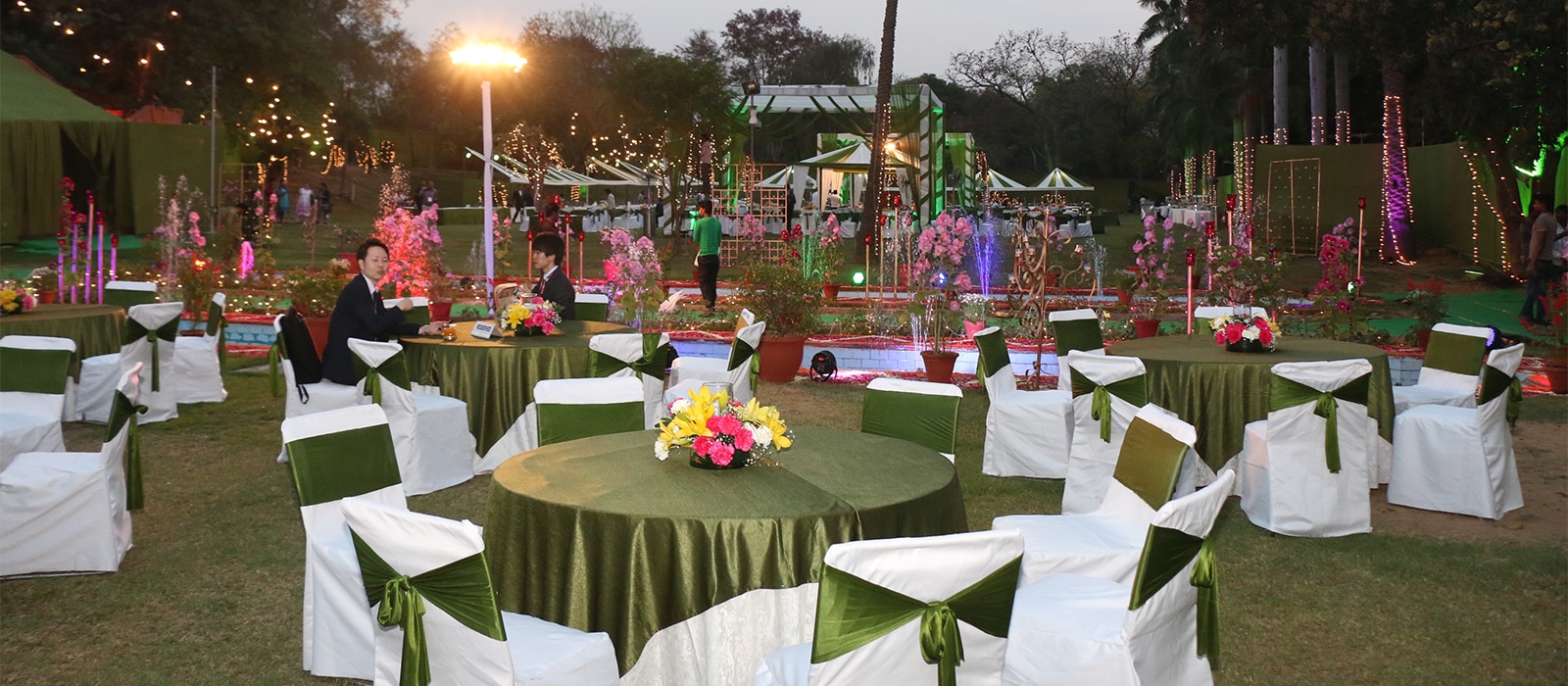
Sprawling greens spread over 40,000 sq ft of open spaces. Provide Ideal setting for all kinds of events.
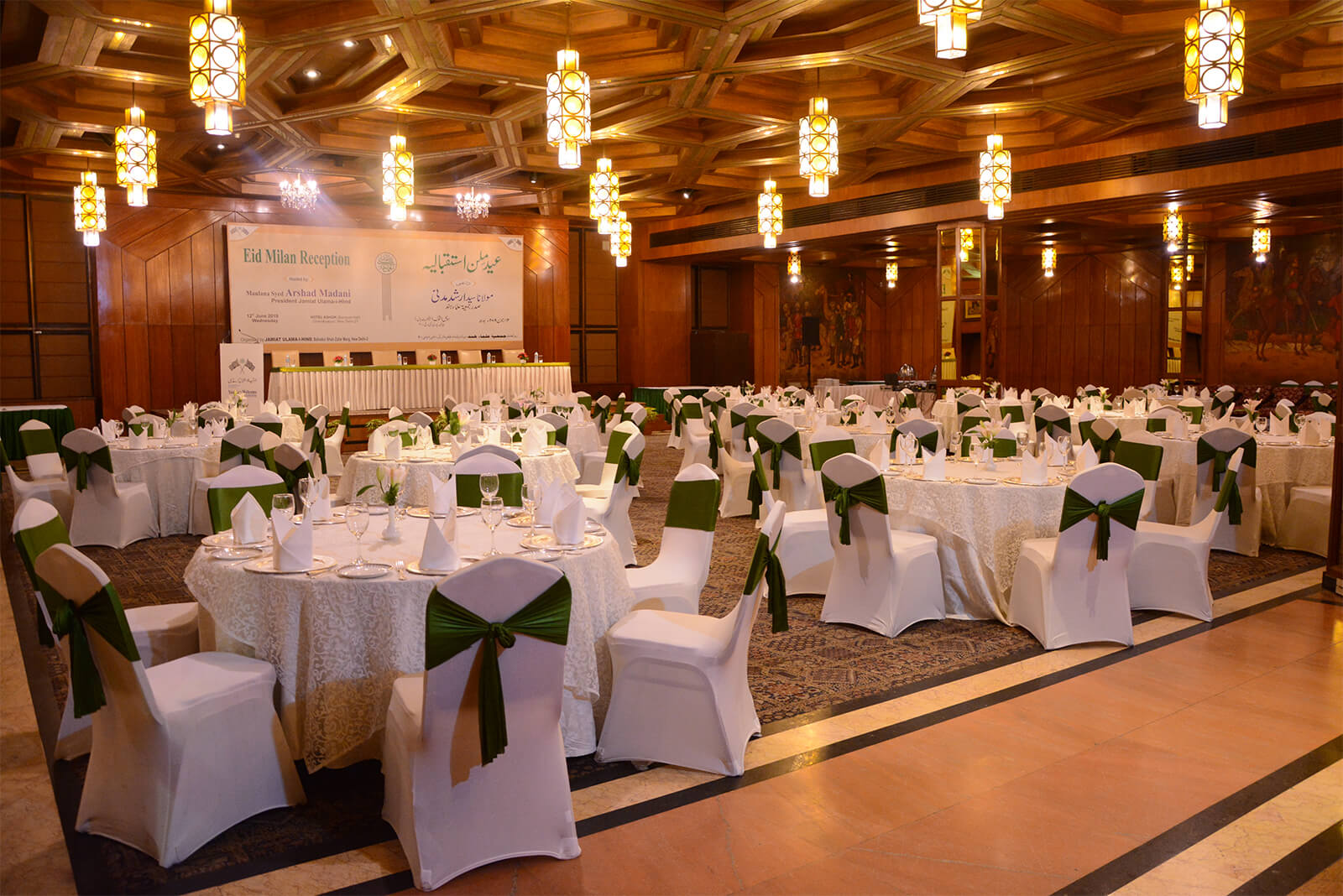
- Gross Area: – 7448 sq. ft.
- Theatre style 300
- Classroom style 120
- “U” shape 49
- Standing buffets 400
- Buffet cum sit-down 160
- Sit-down 100
Contact Us : 24123472, 3768
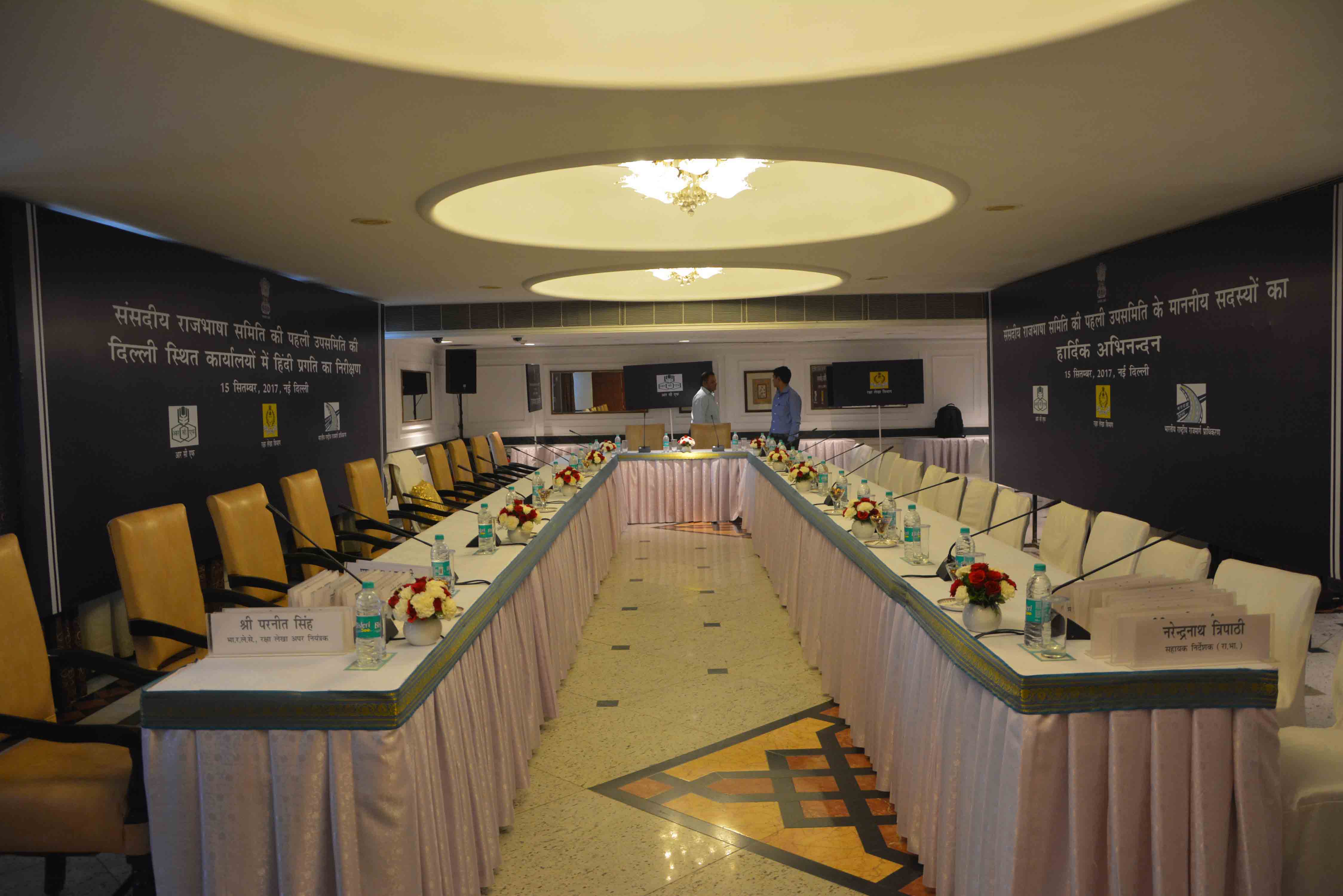
- LxWxH: – 101 x 42 x 7.85
- Gross Area: – 4242 sq. ft.
- No. of Seating: –
- Theatre style 150
- Classroom style 60
- “U” shape 50
- Standing buffets 160
- Buffet cum sit-down 120
- Sit-down 70
Contact Us : 24123472, 3768





